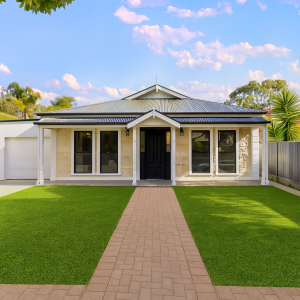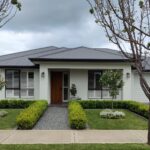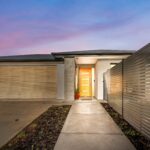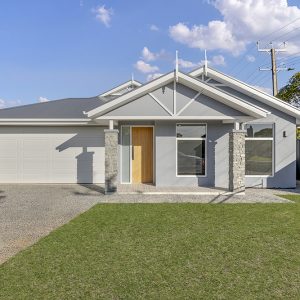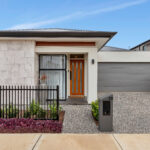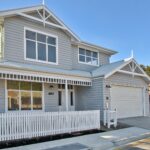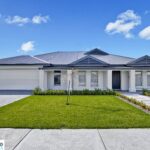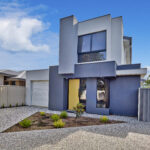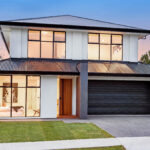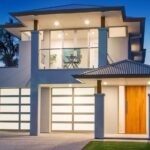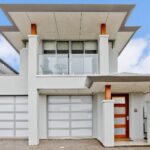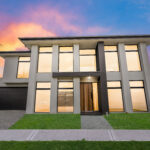Unsure Which Path to Take?
If you own land in Adelaide, you’ve probably weighed up your options. Do you buy an existing home, renovate what you’ve got, or start fresh with something truly your own?

Here’s the reality:
There’s a Better Way—A Stannard Family Homes Way
We start with your land, your lifestyle, and your budget — and design a home that’s made for you, not pulled from a catalogue. No two Stannard homes are ever the same. Whether it’s a single-storey, a narrow frontage, a split-level corner site, a double-storey in the suburbs, or an acreage lifestyle build, we create homes that fit perfectly.
3 Ways We Build Homes That Truly Belong to You
Building a custom home isn’t about tweaking a standard plan — it’s about creating something that fits perfectly with your lifestyle, your block, and your budget. Here’s how we make that happen:
- Every Home Is One-of-a-Kind
No Stannard home is ever repeated. We design around the way your family lives — whether that means an open-plan kitchen, a quiet retreat wing, or clever indoor–outdoor flow. Your home is created for you, not pulled from a catalogue. - Designed to Maximise Your Land and Budget
We don’t waste space or money on areas you don’t need. Instead, we create designs that make the most of every square metre — whether you’re on a 9m metro frontage, a corner block, or a wide-open acreage property. - Built to Suit Every Block Type
Custom home builders Adelaide plans often require a flat block — meaning expensive cut-and-fill and retaining walls. We do the opposite: designing homes that work with your land’s natural slope, aspect, and features. From split-level single-storeys to double-storeys and acreage builds, we shape your home to fit your site, not the other way around.
Custom Homes, Tailored to Every Challenge

Case Study 1: Building Within Character Area Codes
Location: Adelaide Metro (Character Area Zone)
Challenge: Strict council design codes meant a standard design wasn’t an option.
Solution: We created a Mediterranean-inspired custom design with curves and flowing layouts — blending into the streetscape while meeting the family’s lifestyle needs.
Outcome: A home that celebrates the area’s heritage while delivering modern comfort, proving that constraints can be turned into standout features.

Case Study: Upper Living to Capture Views
Location: Southern Suburbs
Challenge: Volume builders struggled with designing true upper living — layouts that missed views and compromised flow.
Solution: We positioned the kitchen, living, and dining upstairs, framing the outlook with balconies and windows, while bedrooms and utilities stayed downstairs for privacy.
Outcome: A striking double-storey home that makes the most of its views and enhances daily living.
Where We Build
We design and build custom homes across Adelaide’s western and southern suburbs, stretching from the coast to Sellicks Beach — plus select country builds in Mount Barker, Strathalbyn, and the Murraylands.
If your block isn’t in these areas, check out our zoned build map to see where we can accommodate other locations.
What Adelaide Landowners Say About Building With Stannard Family Homes
Every home we build is unique — and so is every client’s story. Here’s what landowners across Adelaide say about their experience building a truly custom home with us.
Want to see what we can do?
Request our inspiration guide

Not ready to chat just yet?
Our Inspirations Guide is a great place to start. It’s packed with ideas, layouts, and examples to help you see what’s possible when you build on the land you already own.
Inside, you’ll find:
-
Real-world examples of Adelaide builds
-
Smart design ideas for different block shapes and sizes
-
Tips to avoid the most common design mistakes landowners make
Download the guide today and start shaping your vision with confidence.

