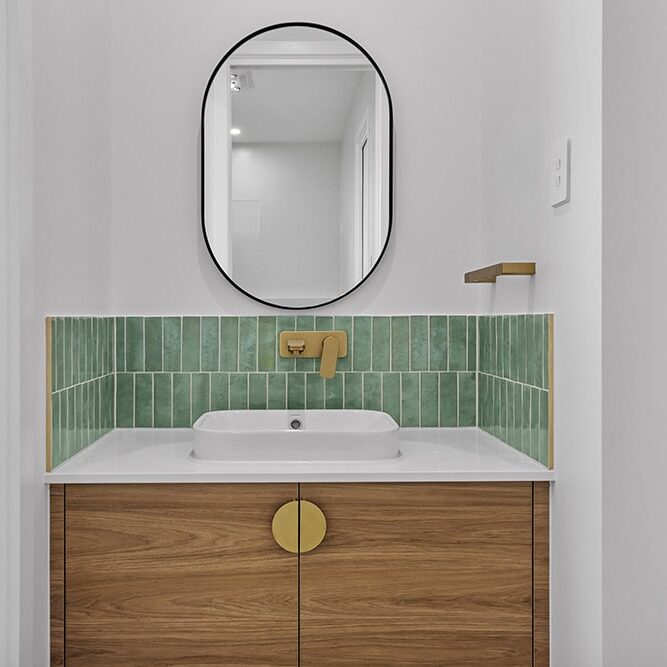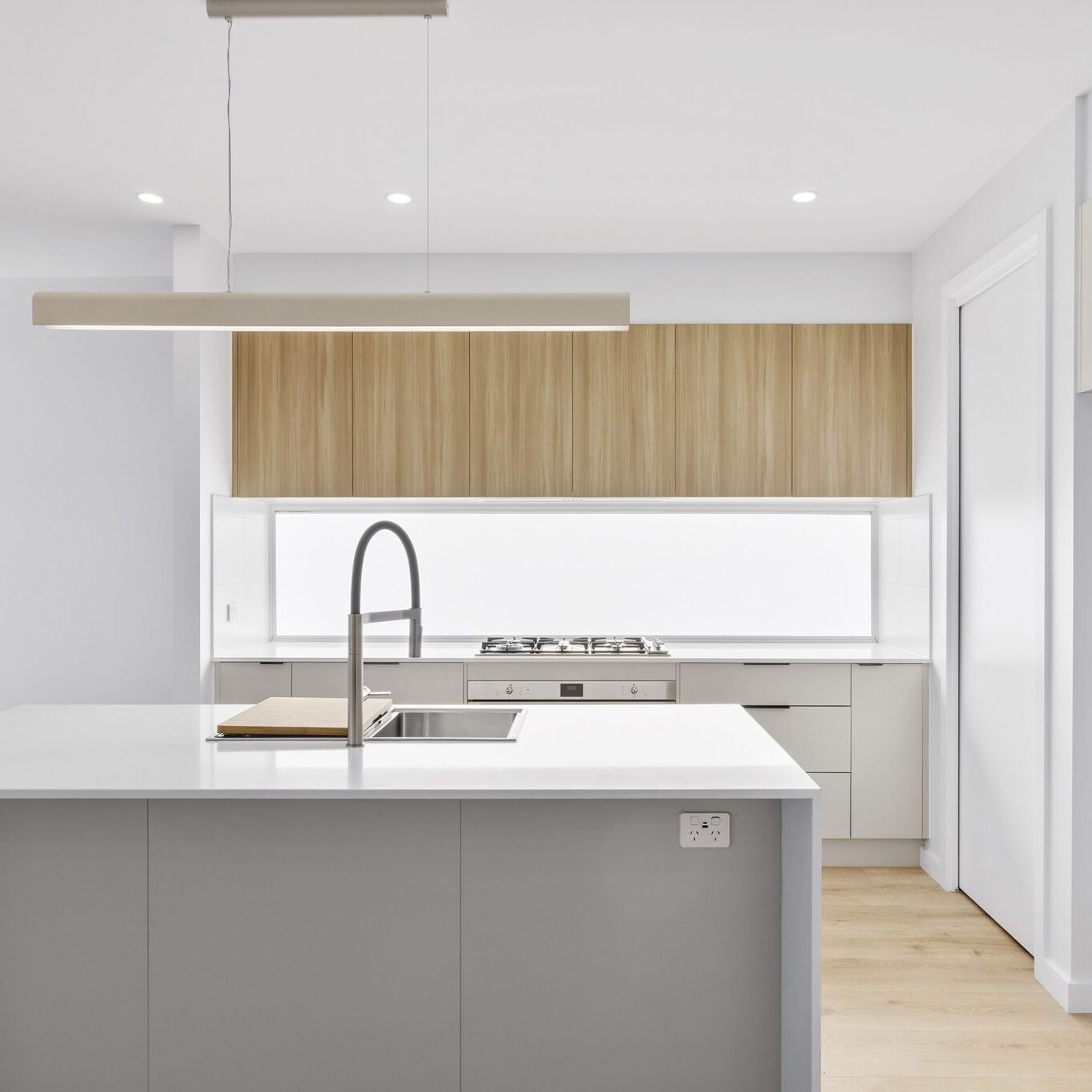How Your Custom Home Journey Works With Stannard
A clear 5-step process—tailored for landowners ready to build. Transparent, collaborative, and built around your timeline and your land.
Vision
Every great home begins with a conversation. In our first consultation, we get to know your land, your goals, and your lifestyle. This is where we talk through what matters most to you — from must-have spaces to future plans — so your new home reflects your vision from day one.
Design
Together, we turn ideas into a tailored concept designed around your block and budget. Our team creates layouts that maximise natural light, orientation, and flow, while ensuring the design complies with council requirements. You’ll see how your vision comes to life — practical, beautiful, and achievable.
Pre-Construction
This is where everything is set in motion. We handle demolition permits, council approvals, engineering, and service connections so you don’t have to juggle the paperwork. At this stage, you’ll also finalise selections and receive a clear schedule — giving you confidence before the first shovel hits the ground.
Construction
With approvals in place, the exciting part begins. Using our BuilderTrend client portal, you’ll see daily site updates, photos, and progress milestones. You’ll always know what’s happening and when, with open communication from your dedicated point of contact. Our focus is on quality craftsmanship, delivered with full transparency.
Handover
The moment you’ve been waiting for. Before we hand over your keys, we complete a 21-point quality check to ensure every detail is right. Three months later, we return for a follow-up visit — because our relationship doesn’t end at handover. We’re here to make sure your new home is performing exactly as it should.


Discover the Secrets to Building Your Perfect Home
Before you put pen to paper, make sure you know the 7 things every Adelaide landowner must understand before designing a new home.

Frequently Asked Questions About Our Process
Do I need plans before starting the process?
No — most clients come to us with ideas, sketches, or just a vision, and our design team develops a custom concept from there. If you already have professionally drawn plans, that’s fantastic — it means we can move faster through the early stages and get into approvals and construction sooner. Either way, the process is tailored to where you’re at.
How long does each stage take?
Timeframes vary depending on your block and council requirements. As a guide:
-
Vision & Design: 4–6 weeks
-
Pre-Construction (approvals, engineering, selections): 6–10 weeks
-
Construction: depends on size and complexity — we’ll provide a tailored schedule upfront.
Through our BuilderTrend portal, you’ll always see exactly where things stand.
What happens during pre-construction?
Pre-construction is where the groundwork happens. We coordinate council approvals, engineering, demolition permits (if needed), and your design selections. This ensures everything is ready to go before the build begins.
How involved will I be during construction?
As much or as little as you like. Our BuilderTrend client portal gives you daily photo updates, logs, and milestones, plus a direct messaging tool. You’ll always know what’s happening on site, without needing to chase updates.
What happens after handover?
Our process doesn’t stop once you move in. Every home goes through a 21-point quality check before handover, and we schedule a follow-up visit three months later to ensure everything is performing as it should.
